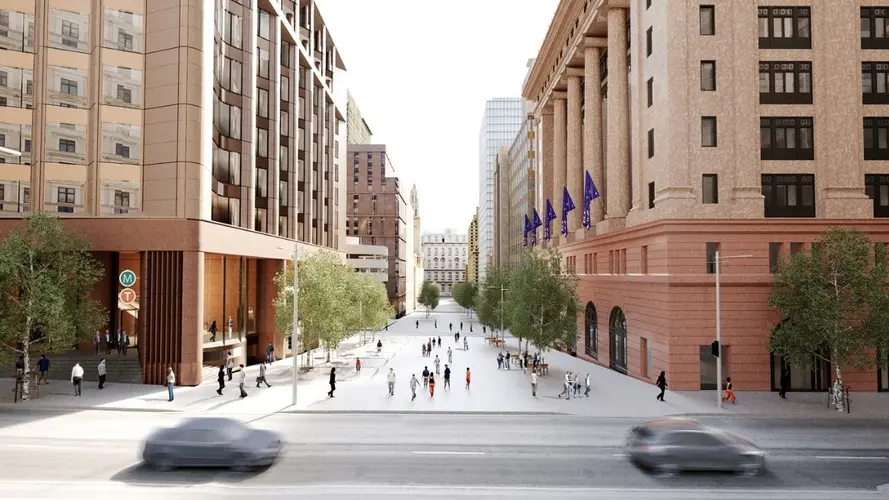Have your say on the draft Martin Place Station Design and Precinct Plan
04.11.2020

The proposed design for the new Martin Place metro station has been released, focused on natural light, improved access for customers throughout the station precinct, and significantly more public concourse space.
A draft SDPP outlines the urban, landscaping and architectural design for Martin Place Station and shows how it will integrate with the over station development and surrounding precinct.
It identifies the design objectives and principles, and discusses opportunities to improve public spaces, connectivity, transport and access.
Key design features include retail and dining spaces, pedestrian connections, and public domain improvements for the Martin Place precinct.
Community feedback will be considered and addressed as part of the station plan, which will be submitted to the Department of Planning, Industry and Environment (DPIE) for approval.
The draft SDPP is now available here to view.
Feedback can be provided to martinplacemetro@transport.nsw.gov.au by 5pm on Wednesday 18 November 2020.